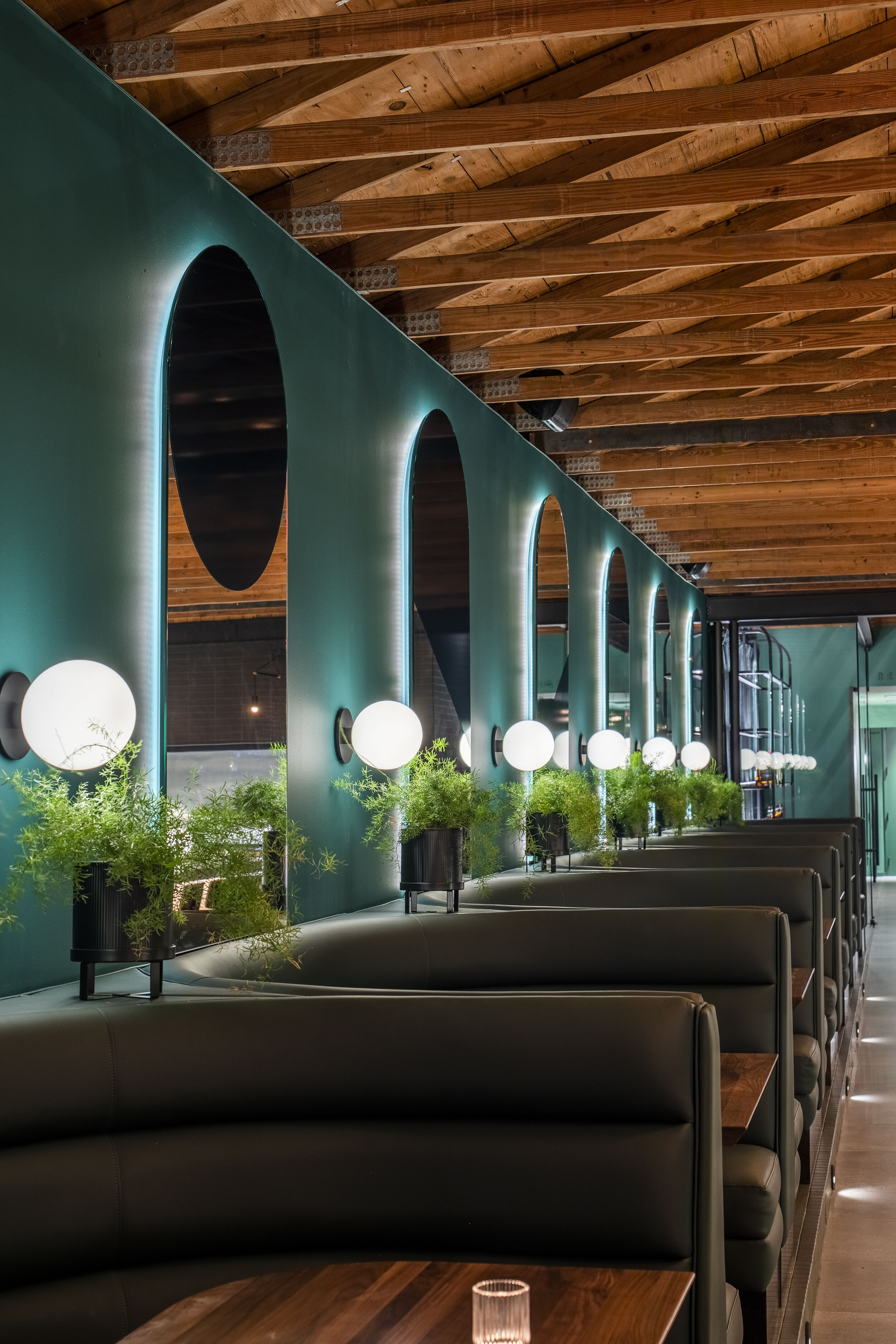█ tori tori pub
orlando, fl : [2019]
Originally constructed in 1982, the building at 720 N. Mills Avenue saw use for programs ranging from from a grocery store to a special events hall. When the client approached us with the project, the building was underutilized and undervalued. Over the years, various building additions and tenant remodels rendered the building functionally and architecturally incohesive. Our goal was to reestablish order and logic to the shell building while being open and receptive to working with the existing architecture. As we cleared the existing building interior it became evident that our improvements would be centered on retaining the openness of the space and exhibiting the building’s original wood trusses as a feature.
The process of designing the interior, much like the history of the building, occurred in stages. Each new step in the demolition and construction processed revealed an opportunity that we could capitalize on to deliver a project that was richly layered in narrative. The wood construction of the building served as the inspiration to develop an interior palette with a liberal use of wood tones. Walnut paneling in a chevron pattern and solid oak tambour lend a natural texture and warmth and echo the materiality of the exposed truss ceiling. The steel truss bracing that was added in the early 2000s inspired a armature system that visually anchors the space while functionally serving as bar shelving, a cellar enclosure, and a room partition.
A study in green: We became very fascinated with color as an immersive experience and its ability to convey emotion. For us, green represents a rebirth and renewal which was an appropriate analogy for the transformative effect we anticipated the project would have on the site and the Mills-50 community at large. Green is a color that we as humans are inherently attracted to as it has associations with nature, growth, and liveliness. Acting almost like a visual mantra, the color is used ubiquitously in varying hues and intensities throughout the space.
The exterior of the building was redesigned to reflect the notion of change over time. A new facade of weathering steel reflects the building’s transition towards a new purpose. During the day, the facade appears as a monolithic surface informed by the texture and color of rusting steel. At night, the backlit panels reveal a dynamic pattern of miniature perforations. The glowing facade celebrates the building’s new lease on life and hints at the activity within.
“Green is the prime color of the world, and that from which its loveliness arises”
-Pedro Calderon de la Barca
photo credit | Chad Baumer Photography











