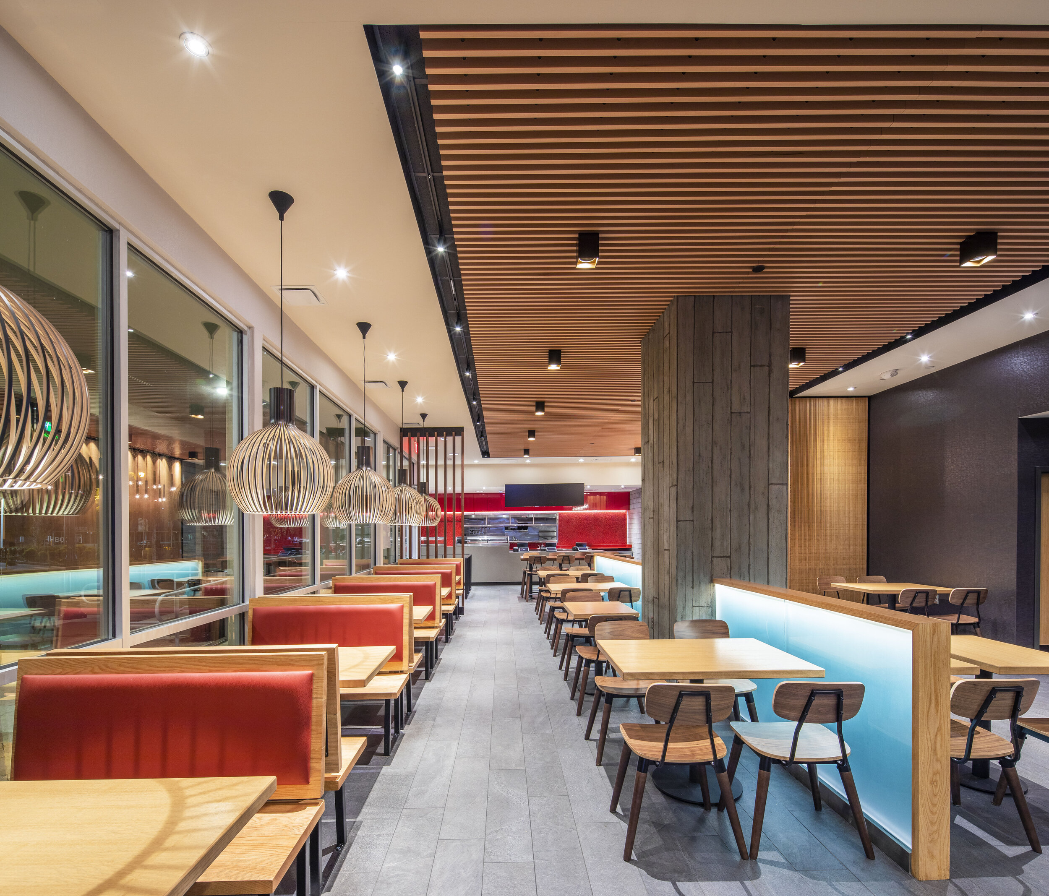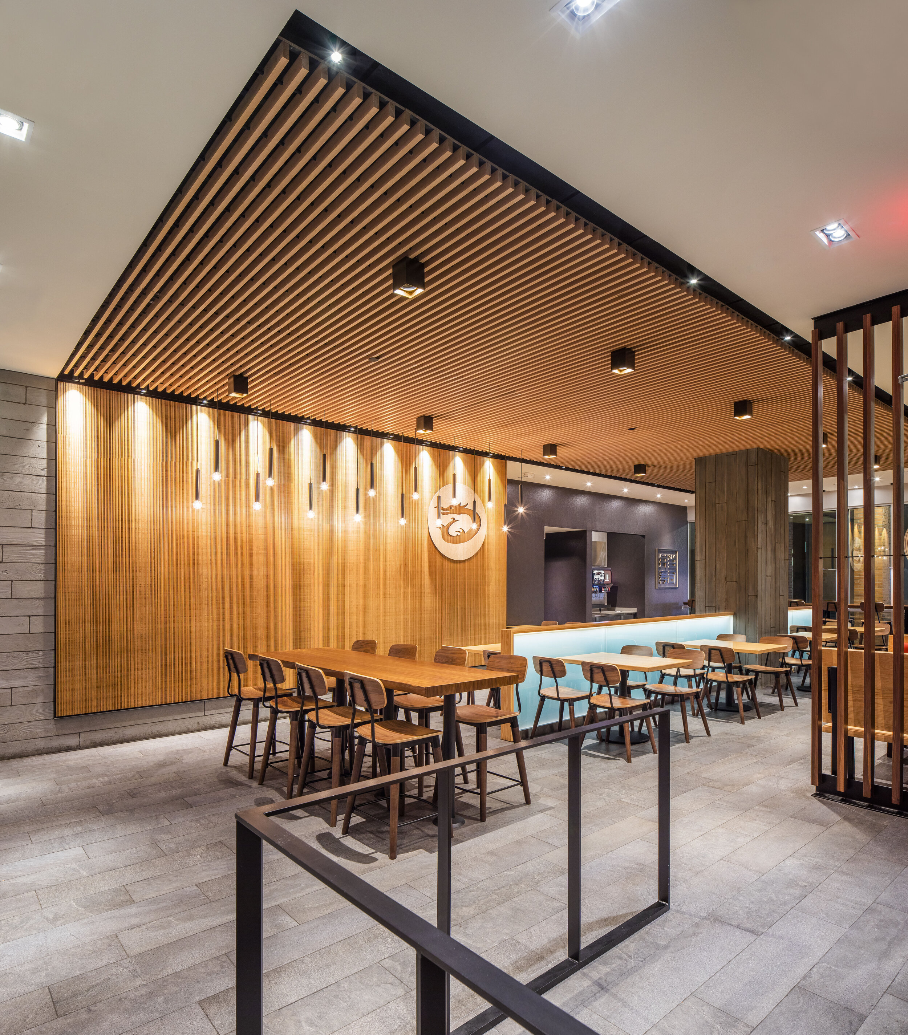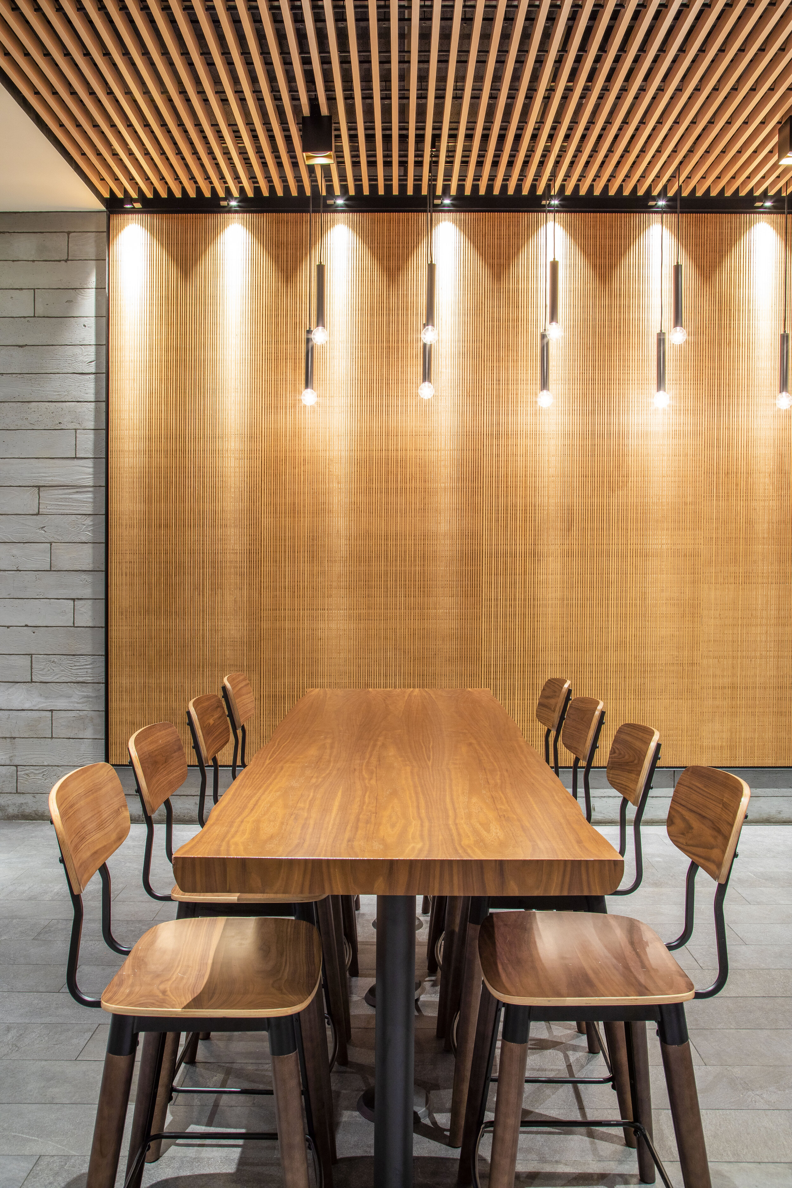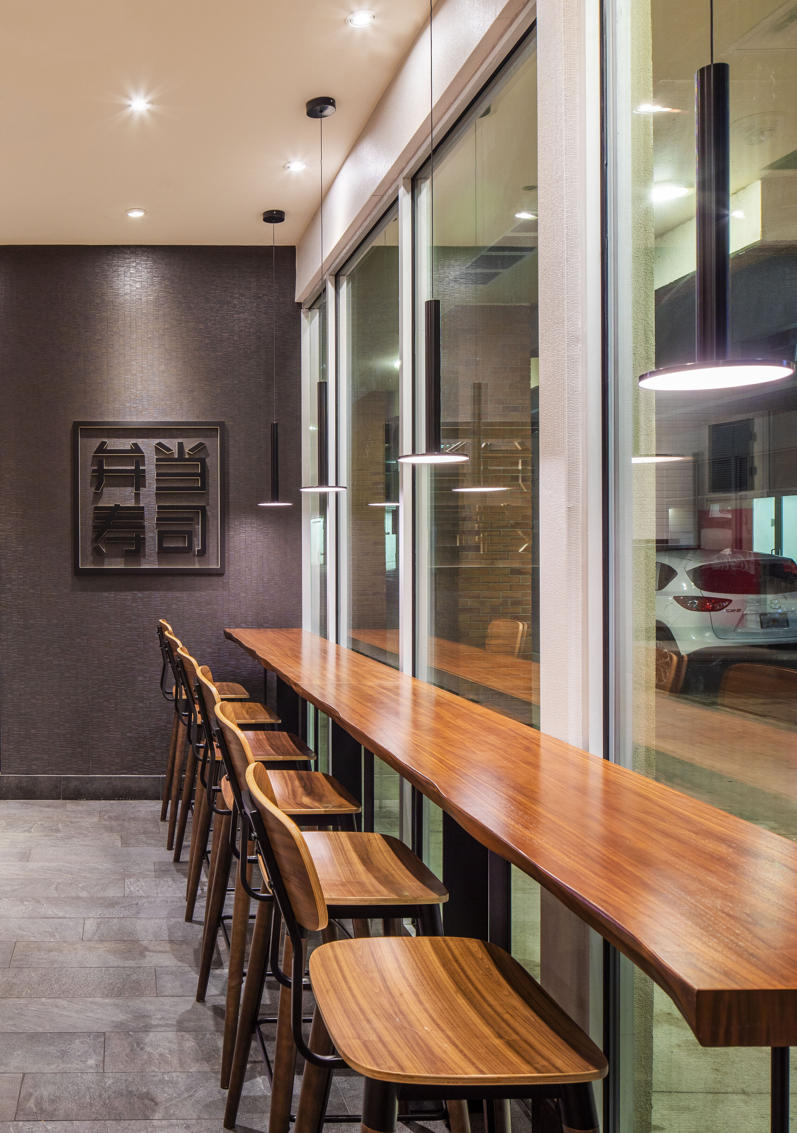█ bento asian kitchen
gainesville, fl : [2019]
The third location of Bento in Gainesville occupies the ground floor of a new multistory development situated a block from the University of Florida. The rapidly urbanizing area with high pedestrian traffic is a prime location for the restaurant concept. The limited footprint tenancy demanded precise coordination and efficiency in space planning and mechanical systems. As a strategy, the back of house functions, kitchen, and point-of-sale counters were oriented parallel one another and condensed to one side of the rectangular space, thereby allocating more space for the front of house and dining.
Due to the narrow proportions of the space and a centrally located support column, the approach to the floor plan was to bisect the room. This strategy created varied zones for dining while increasing dining capacity. An illuminated glass pony-wall was employed in lieu of a traditional opaque wall to achieve the desired efficiency without creating a visually obstructive barrier. Wood is used liberally throughout the space in contrast to the sleek polished glass and concrete walls to impart warmth and scale. A pair of slatted wood room partitions recalling Japanese Shoji screens serve to define a row of booth seating along the storefront while retaining an overall sense of openness. Lantern-like lights suspended above each table echo the logic of the slatted wood motif while establishing a sense of intimacy. The dimensional bamboo wall which bears the logo of the restaurant is an understated focal point that gesturally ties into the slatted wood ceiling plane hovering above the dining room.







